

LP No. 032651/GHT/LT/U6/HMDA/07012020

PO2200004557
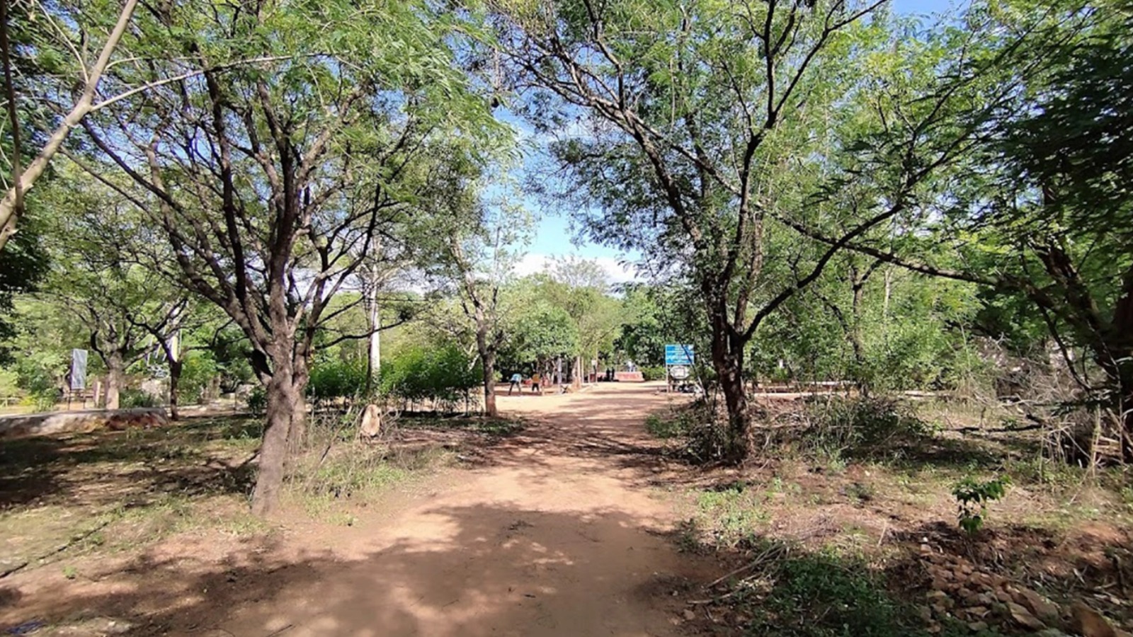
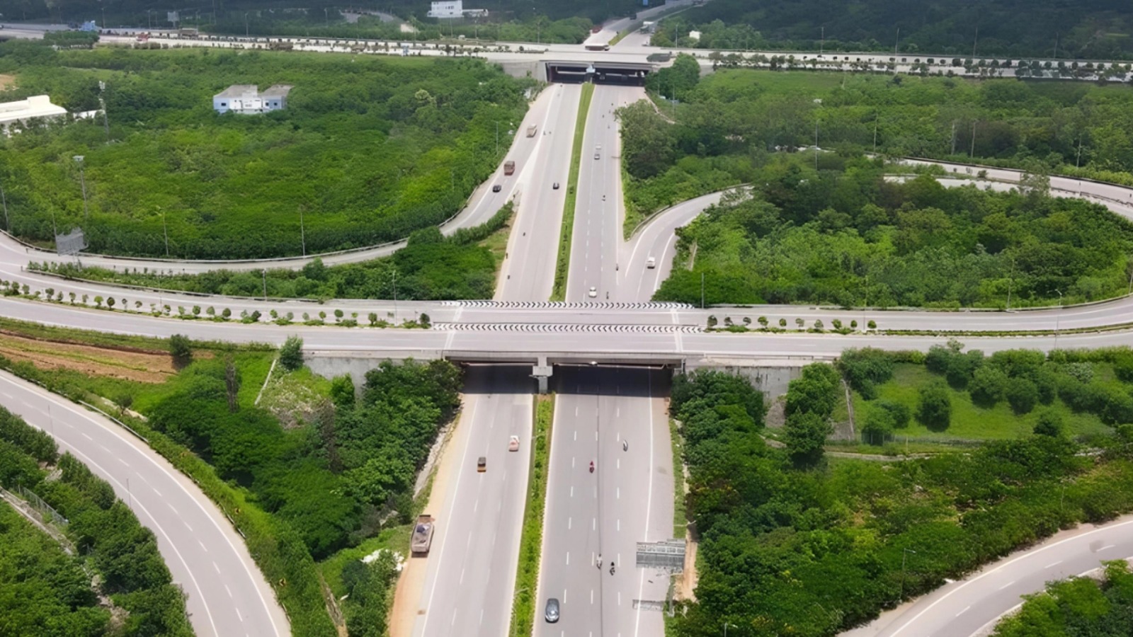
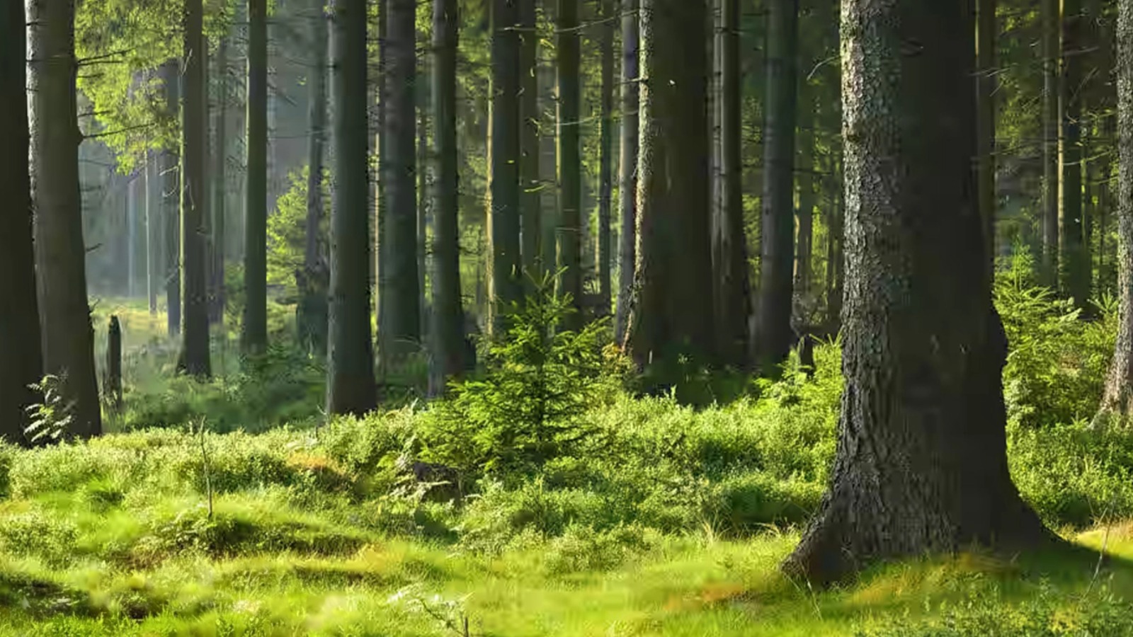
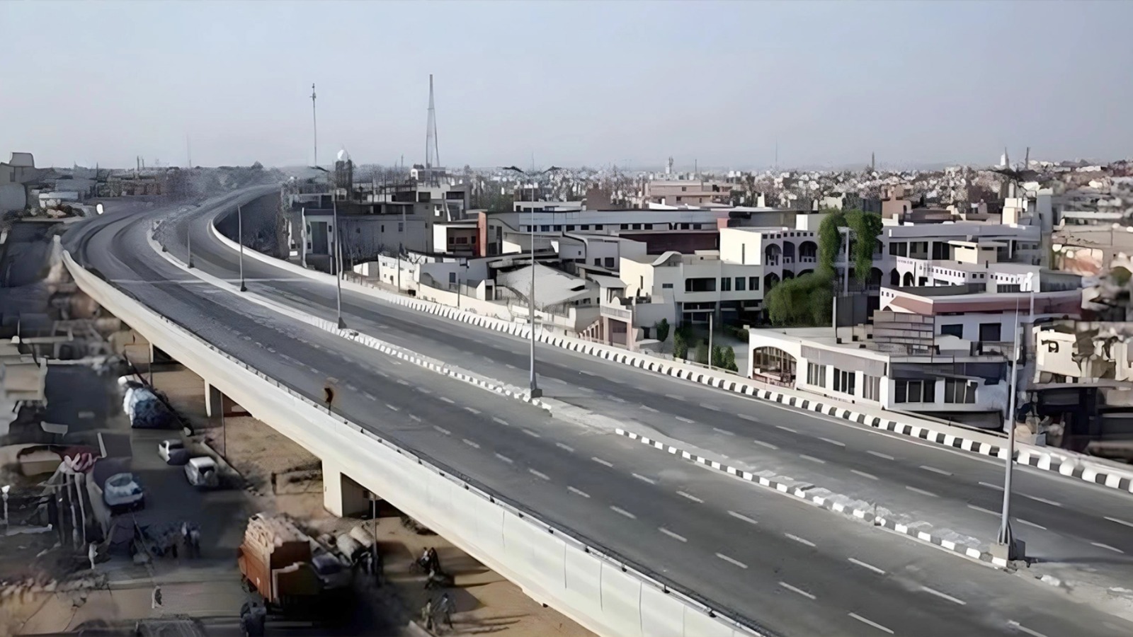
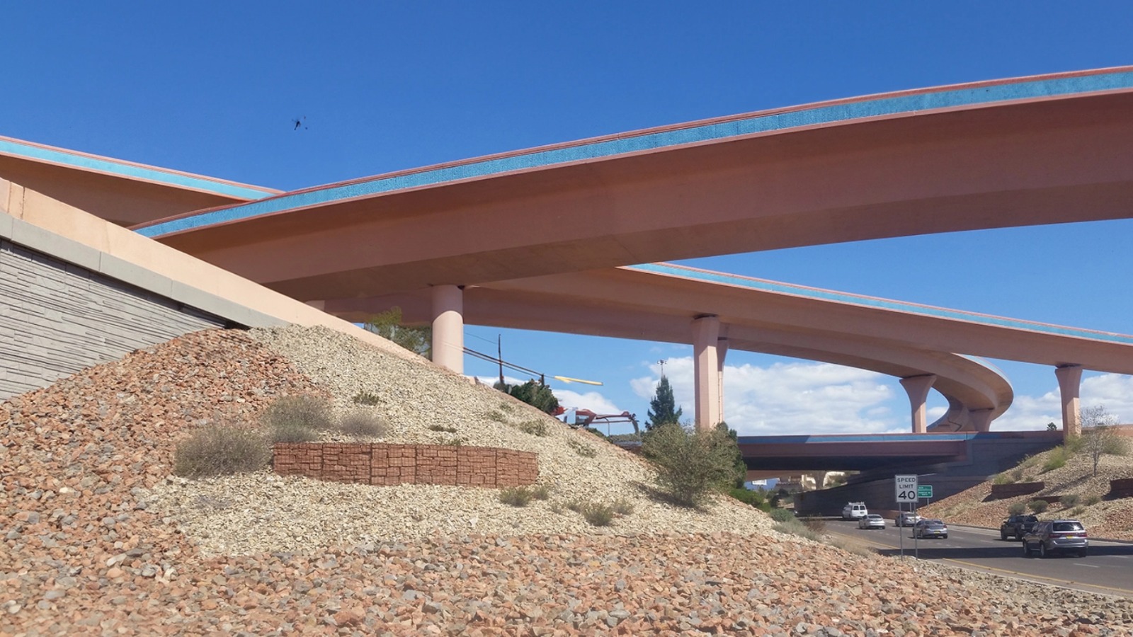
1. Main Entrance & Exit
2. Main Driveway With Pavers
3. Multipurpose Lawn Area Entrance
4. Multipurpose Lawn Area Seating Alcoves
5. Amphitheater
6. Stage With Specimen Trees
7. Multipurpose Lawn
8. Tennis Court (Not As Per Standards)
is fueled by a commitment to excellence, innovation, and creating communities that enhance urban lifestyles.
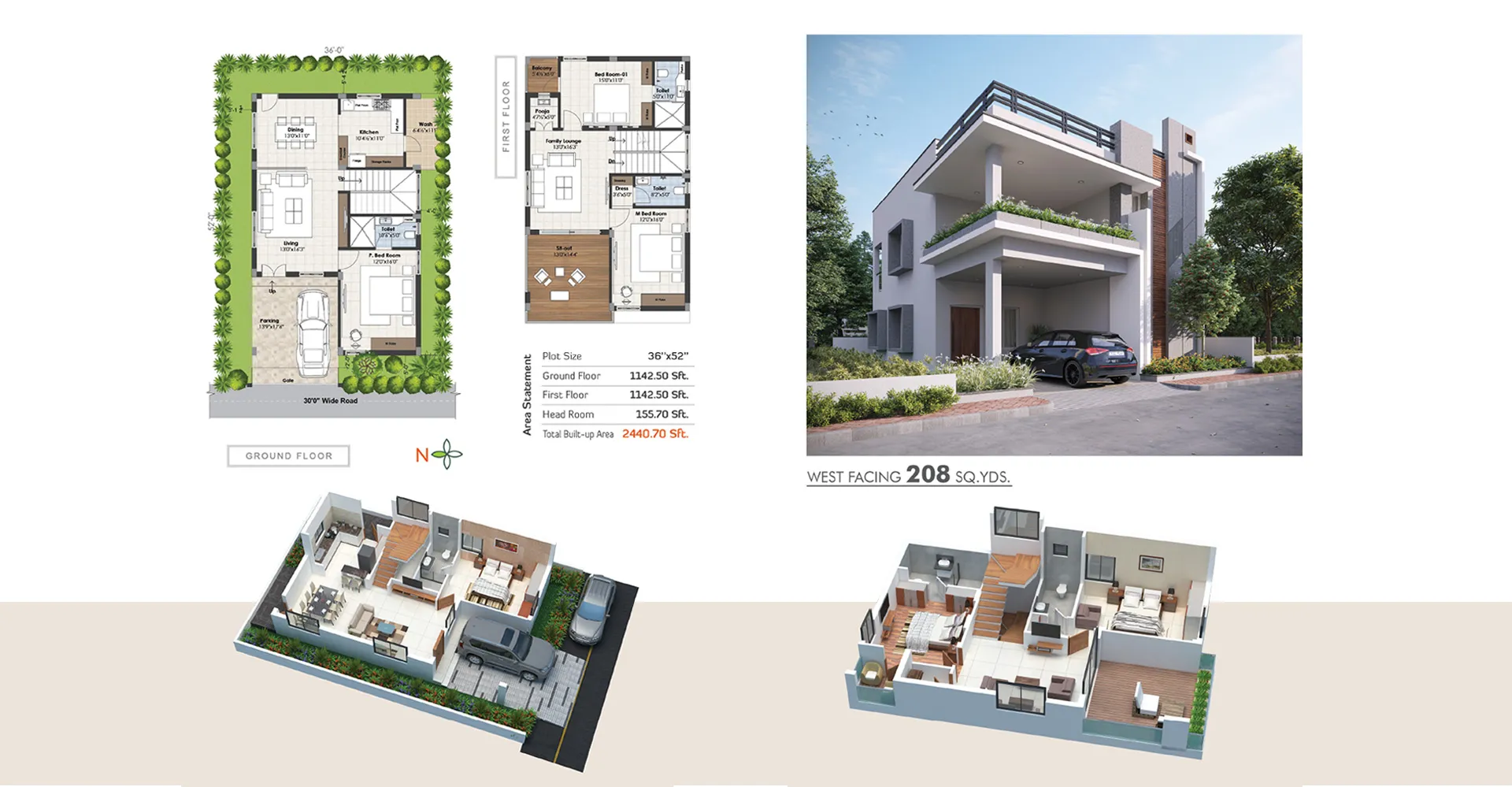

R.C.C frarned structure to withstand wind & seismic loads.
External walls 9″ thick and internal walls 4.5″ thick clay bricks
Main doors: designer entrance with veneer flush frame & shutter with melamine finish and reputed hardware.
Internal doors: Teak wood frame, laminated door shutter, with reputed hardware.
French doors(if any): UPVC door frames with clear float glass panelled sliding shutters. Windows: 3 track UPVC window system and clear float glass with mosquito mesh.
Living, Dining : 600x1200mm double charged vitrified tiles. Bedrooms & Kitchen : 600 X 600 mm size double charged vitrified tiles Anti-skid ceramic tiles – of reputed make. Staircases : Granite / vitrified. All Balconies/Utilities: Rustic vitrified tile of reputed make.
Dadoing in Kitchen: Glazed ceramic tiles dado up to 2′-0″ height above kitchen platform of reputed make.
Bathrooms : Glazed ceramic tile dado of reputed make up to lintel height. Utilities: Tiles dado up to 3′ Height.
Round-the-dock security System Solar power Fencing around the compound. Surveillance cameras at the main security and common areas
Automatic passenger lifts with rescue device with V3F For energy efficiency. Entrance with Granite/ marble cladding.
EWC with flush valve of best brands.
Single lever Fixtures with wall mixer cum shower of best brands.
Provision For gef!sers in all toilets
All C.P. Fittings are chrome plated ofbest brands
Sanitary: Parryware/ Hindware or equivalent make.
C.P: Jaquar / Hindware or equivalent make.
Concealed copper wiring of best brands Power outlets for air conditioners in all bedrooms. Power plug for cooking range chimnef-1, refrigerator, microwave oven, mixer/ grinders in kitchen, washing machine in utility area. Miniature circIIit breakers ( MCB) For each distrib11tion boards of best brands Provision For water purifier near utility sink. Provision For Dish wash INTERNET/ CABLE TV Provision For internet cable and cable TV.
Provision for internet cable and cable TV.
Each apartment will have adequate car parking
Bhuvana Hills
Bhongir Town