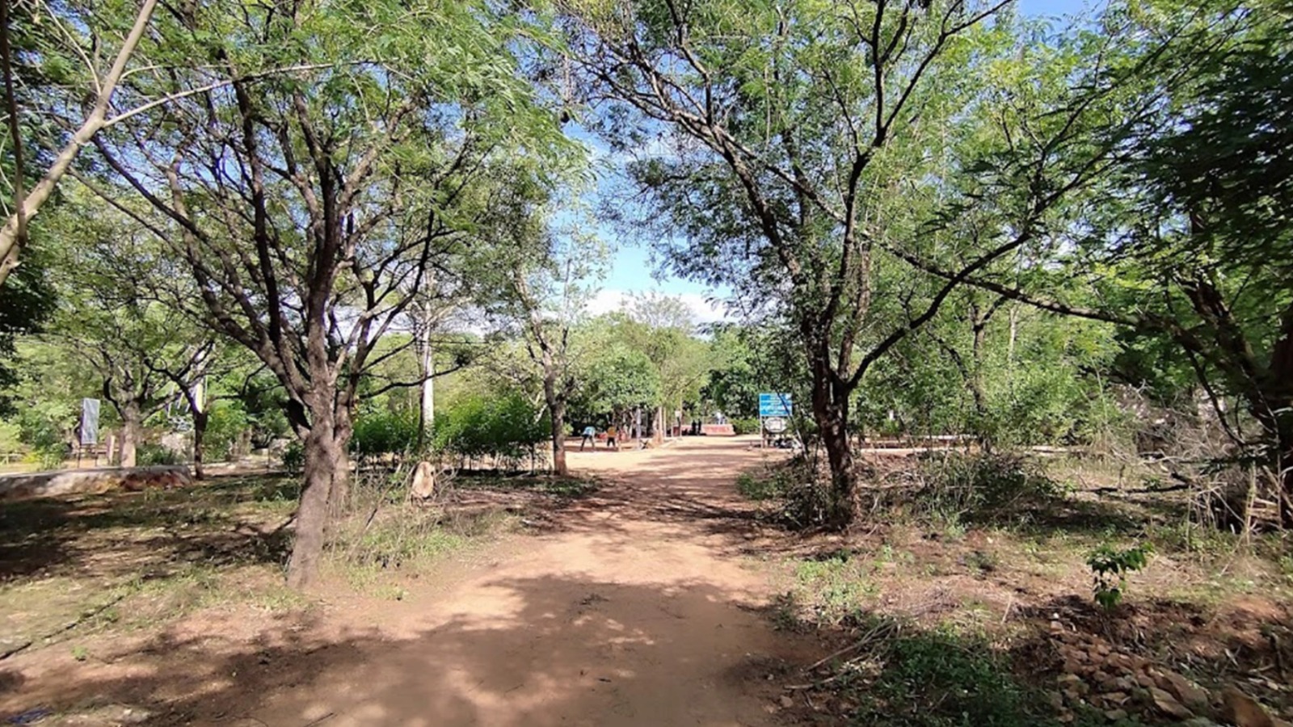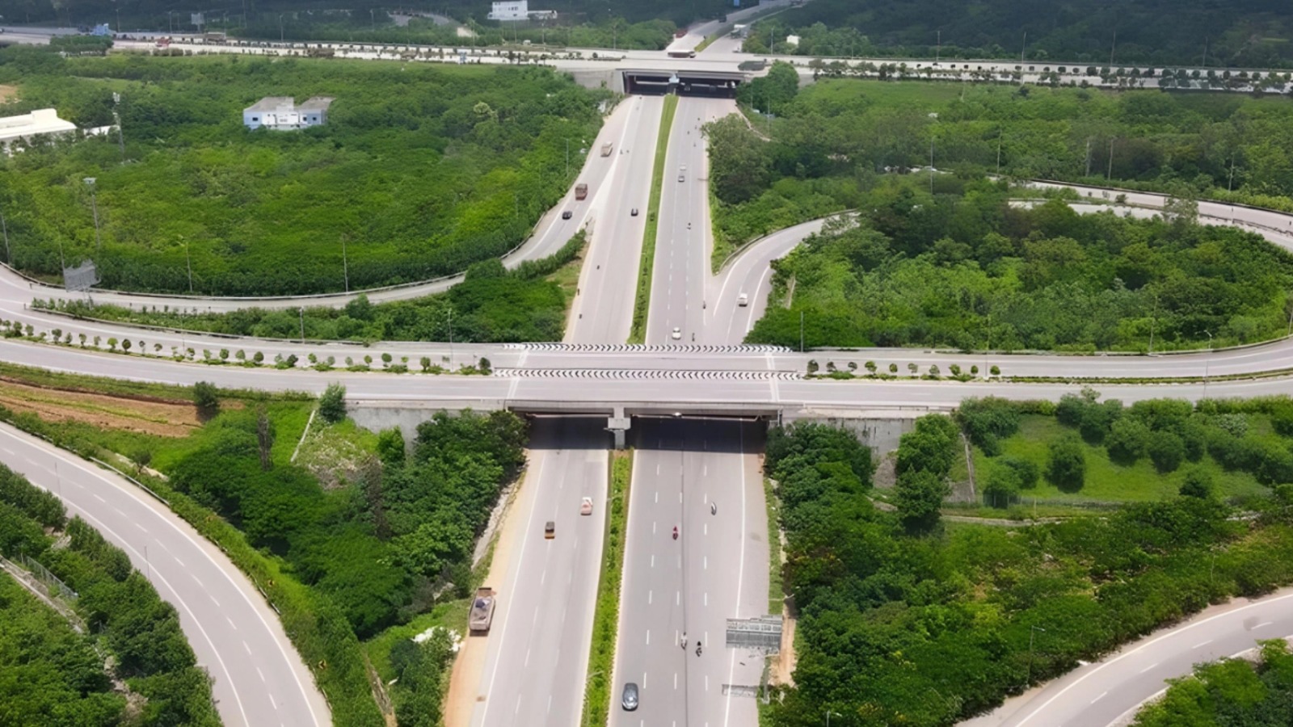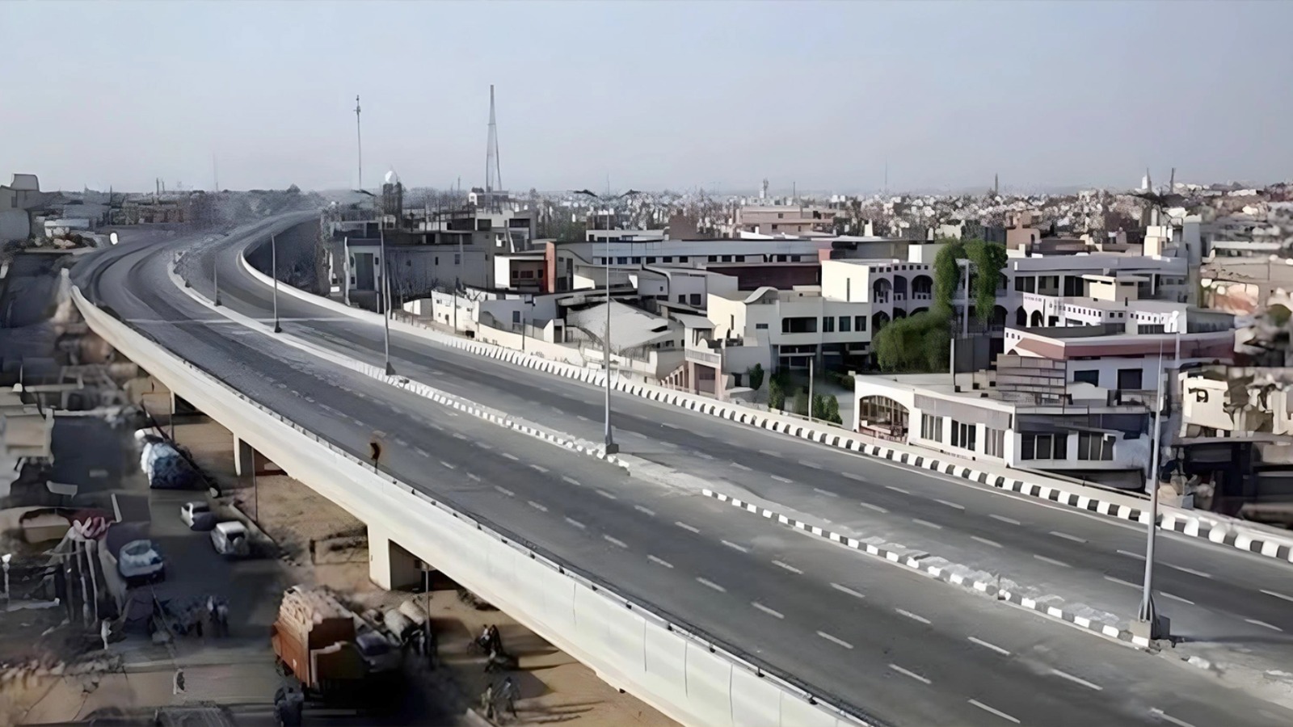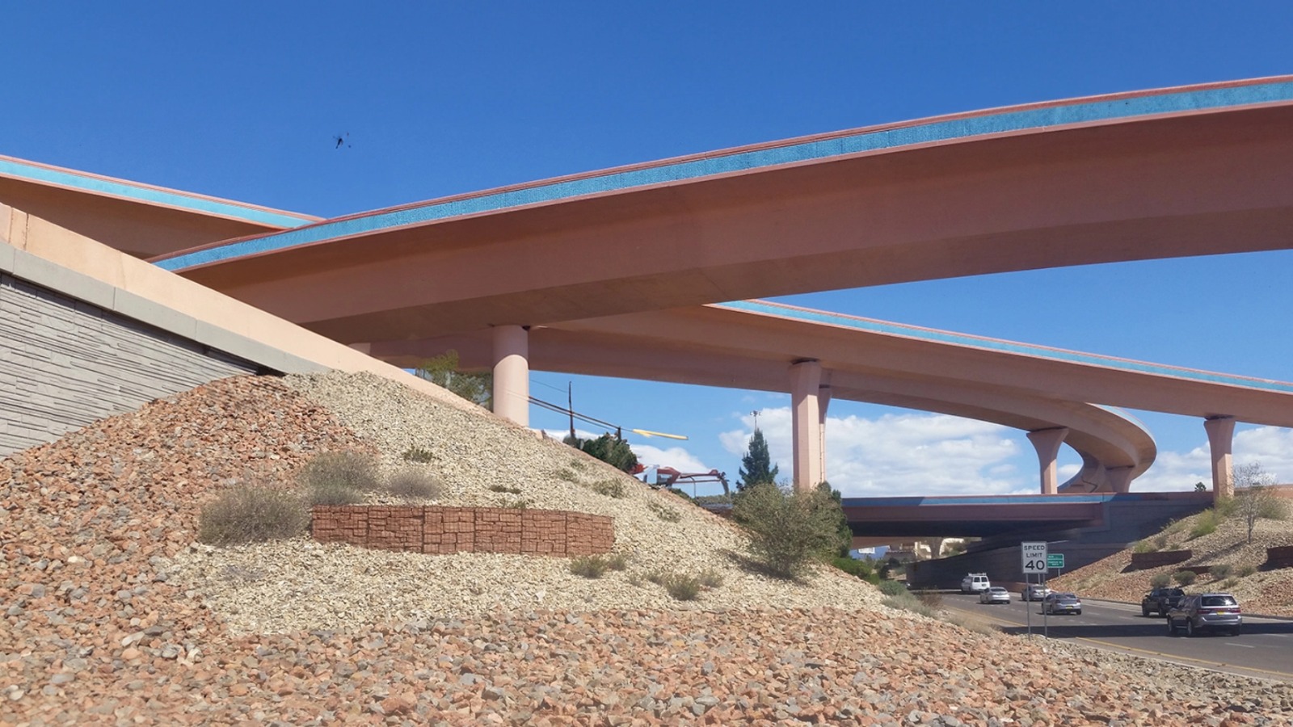

LP No. 046842/GHT/R1/U6/HMDA/03072021

PO2200003059
Experience contemporary living in our premium apartments at Rising East. Set on 6.15 acres, this section comprises 415 residential flats across 9 blocks. Choose from 2 and 3 BHK options ranging from 1220 to 2210 sq. ft., tailored to meet your lifestyle needs. The community boasts a 22,000 sq. ft. clubhouse, offering a range of recreational facilities to enhance your living experience.





01. Entrance / Exit
02. Entrance Area Granite / Cc Pavers Paving
03. Water Feature With Sculptures
04.Specimen Trees
05. Vdf Flooring
06. Pathway Lane /Jogging Track
07. Feature Wall With Signage
08. Clubhouse Entrance Water Feature
09. Pool
10. Pool Deck
11. Showers
12. Clubhouse Party Lawn
13. Fire Driveway With Grass Pavers
14. Fire Driveway With Wash Concrete Paving
15. Childrens Play Area
16. Kids Play Area
17. Tot Lot Entrance Deck With Pergola
18. Half Basket Ball Court (Not As Per Standards)
19. Gathering Lawn
20. Elderly Seating Deck With Pergola
21. Cricket Practicing Pitch
22. Seating Under Boundary Planting
23. Outdoor Shuttle Court
24. Skating Rink @ Driveway Level
R.C.C frarned structure to withstand wind & seismic loads.
External walls 9″ thick and internal walls 4.5″ thick/ cement solid blocks.
Internal: Single coat plastering
External: Two coats oF plastering using water proofing compound.
Main doors: designer entrance with veneer flush frame & shutter with melamine finish and reputed hardware.
Internal doors: Teak wood frame, laminated door shutter, with reputed hardware.
French doors(if any): UPVC door frames with clear float glass panelled sliding shutters.
Windows: 3 track UPVC window system and clear float glass with mosquito mesh.
External: Textured / smooth finish and two coats of exterior emulsion paint of reputed make.
Internal : Smooth putty finish with 2 coats of premium acrylic emulsion paint of reputed make over a coat of primer.
Living, Dining: 600 x 1200 mm double charged vitrifed tiles.
Bedrooms & Kitchen: 600 600 mm size double charged
vitrified tiles. Bathrooms: Anti-skid ceramic tiles – of reputed make. Staircases: Granite. All Balconies/Utilities: Rustic vitrified tile of reputed make.
Dadoing in Kitchen: Glazed ceramic tiles dado up to 2′-0″ height above kitchen platform of reputed make.
Bathrooms: Glazed ceramic tile dado of reputed make up to lintel height.
Utilities: Tiles dado up to 3′ Height.
Granite platform with stainless steel sink. Round-the-clock security system. Solar power fencing around the compound. Surveillance cameras at the main security at all strategic locations.
Round-the-dock security System Solar power Fencing around the compound. Surveillance cameras at the main security and common areas
Automatic passenger lifts with rescue device with V3F For energy efficiency. Entrance with Granite/ marble cladding.
EWC with flush valve of best brands. Single lever fixtures with wall mixer cum shower of best brands. Provision for geysers in Master toilet. All C.P. fittings are chrome plated of best brands.
Sanitary: Parryware/ Hindware or equivalent make.
C.P: Jaquar/ Hindware or equivalent make.
Concealed copper wiring of best brands. Power outlets for air conditioners in 2BHK master bedroom, 3BHK master bedroom children bedroom. Power plug for cooking range chimney, refrigerator, microwave oven, mixer / grinders, dishwasher in kitchen, washing machine in utility area. Miniature circuit breakers (MCB) for each distribution boards of best brands. Provision for water purifier near utility sink.
Provision for internet cable and cable TV.
Sewage treatment plant of adequate capacity as per norms will be provided inside the project, treated sewage water will be used for the landscaping.
D.G set backup.
Each apartment will have adequate car parking
a) Allowable customization charges extra
b) Charges for amenities not included in base price.
c) Registration 6 applicable taxes, GST any other are extra as on that date.
Bhuvana Hills
Bhongir Town